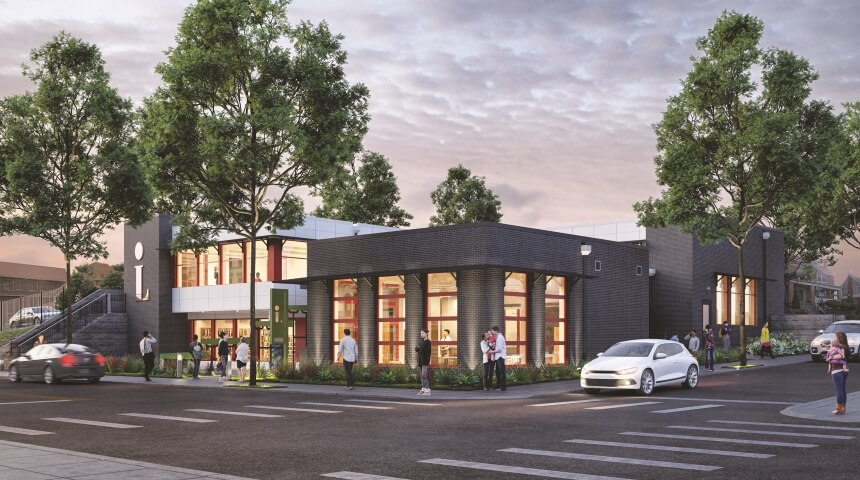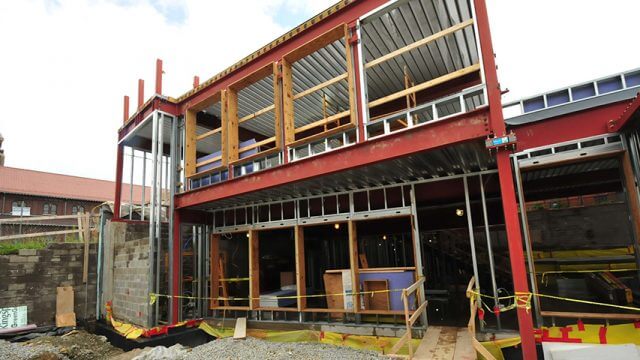
CLP – Carrick:
Sustainability for the Future
Carnegie Library of Pittsburgh is committed to conserving resources and reducing energy costs in our libraries. The 2018 renovation and expansion of CLP – Carrick is the 17th completed project in CLP’s Libraries for LIFE neighborhood library revitalization program.
Once awarded certification, CLP – Carrick will be the first certified Passive House library in North America. Passive House architectural design is a voluntary standard that creates buildings that use ultra-low energy, saving in operating costs. The energy-efficient building envelope (walls, roof, windows and doors) and HVAC, electrical and lighting systems help conserve energy.
Since 2002, Carnegie Library of Pittsburgh has renewed almost all of its neighborhood libraries to met 21st Century requirements. With each project, library use has increased as community members find unique spaces for children and teens, community meeting areas, well-lit and comfortable spaces for browsing and reading, computer and internet access and wireless connectivity.
CLP – Carrick is the Library’s 17th capital renovation. The decision to follow a Passive House construction for the new building was made following success with CLP – Hazelwood’s renovation that incorporated Passive House construction to double the size of the space while saving significantly on operating costs.
Passive House is the world’s most rigorous standard for building energy efficiency—reducing building energy use by as much as 75% while providing well-insulated, draft-free buildings with a constant supply of filtered fresh air and lower utility bills. Passive House buildings act like thermoses—so energy efficient that a home or unit can be heated with a hair dryer. The design of the new location has a variety of design elements that offer a more comfortable space for patrons even during fluctuating temperatures across all seasons:
- Windows allow for generous natural light, which will help capture solar heat in the winter.
- The building’s super-insulated walls will keep the building cool during the summer.
- Heat recovery ventilation systems provide a constant flow of fresh, filtered air that will keep the building warm or cold, dependent on the season.

The renovation also includes a drainage and storm water management system, featuring a bioswale and rain garden that will provide considerable benefits to the community, including:
- Substantial reduction in the amount of stormwater burden on the existing municipal storm sewer system.
- Considerable green infrastructure that will capture 100% of a 25-year rainfall for the first 24 hours across the entire site.
- Collected stormwater will be recirculated (via a pump) throughout the site to irrigate the landscape during dry portions of the summer.
- The addition of these natural elements will provide a natural habitat for birds, butterflies and other wildlife.
As with all CLP renovation projects, the building will be fully accessible in accordance with the Americans with Disabilities Act (ADA), including a “very walkable” walk score of 72/100.
CLP offers a wide array of print and electronic resources on topics related to this project, including:
- Rain gardens
- Water cycle
- Climate
- Environment
- Gardening/Horticulture
- Passive House design and construction
- Sustainable building
Browse a selection of related resources here.
Major Capital Funding for CLP – Carrick made possible by:
- Allegheny County – Community Infrastructure and Tourism Fund
- Jack Buncher Foundation
- Jack G. Buncher Supporting Organization of Carnegie Library of Pittsburgh
- Carnegie Library of Pittsburgh Libraries for LIFE Capital Campaign Contributors
- Commonwealth of Pennsylvania – Office of Commonweatlh Libraries, Department of Education – Keystone Recreation, Park and Conservation Fund
- The Garden Club of Allegheny County, member of The Garden Club of America
- Richard King Mellon Foundation
- Charles M. Morris Charitable Trust
- The Pittsburgh Foundation
- UPMC and UPMC Health Plan
- West Penn Power Sustainable Energy Fund
